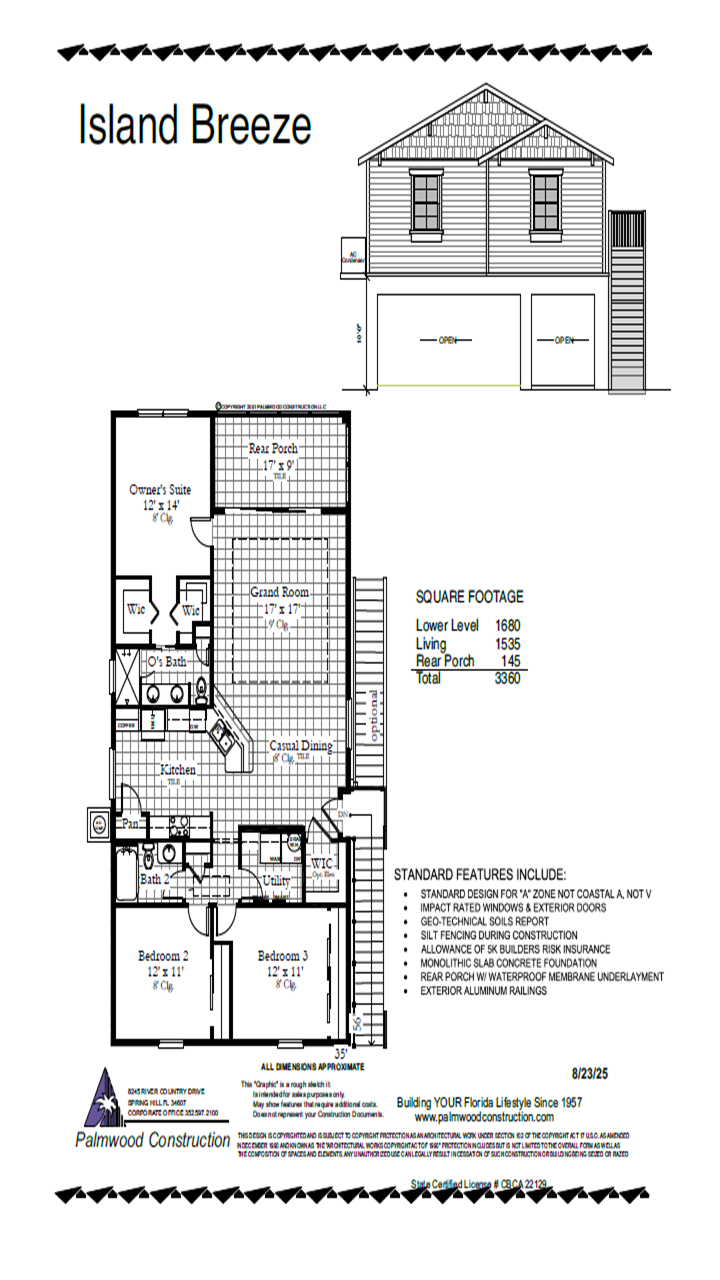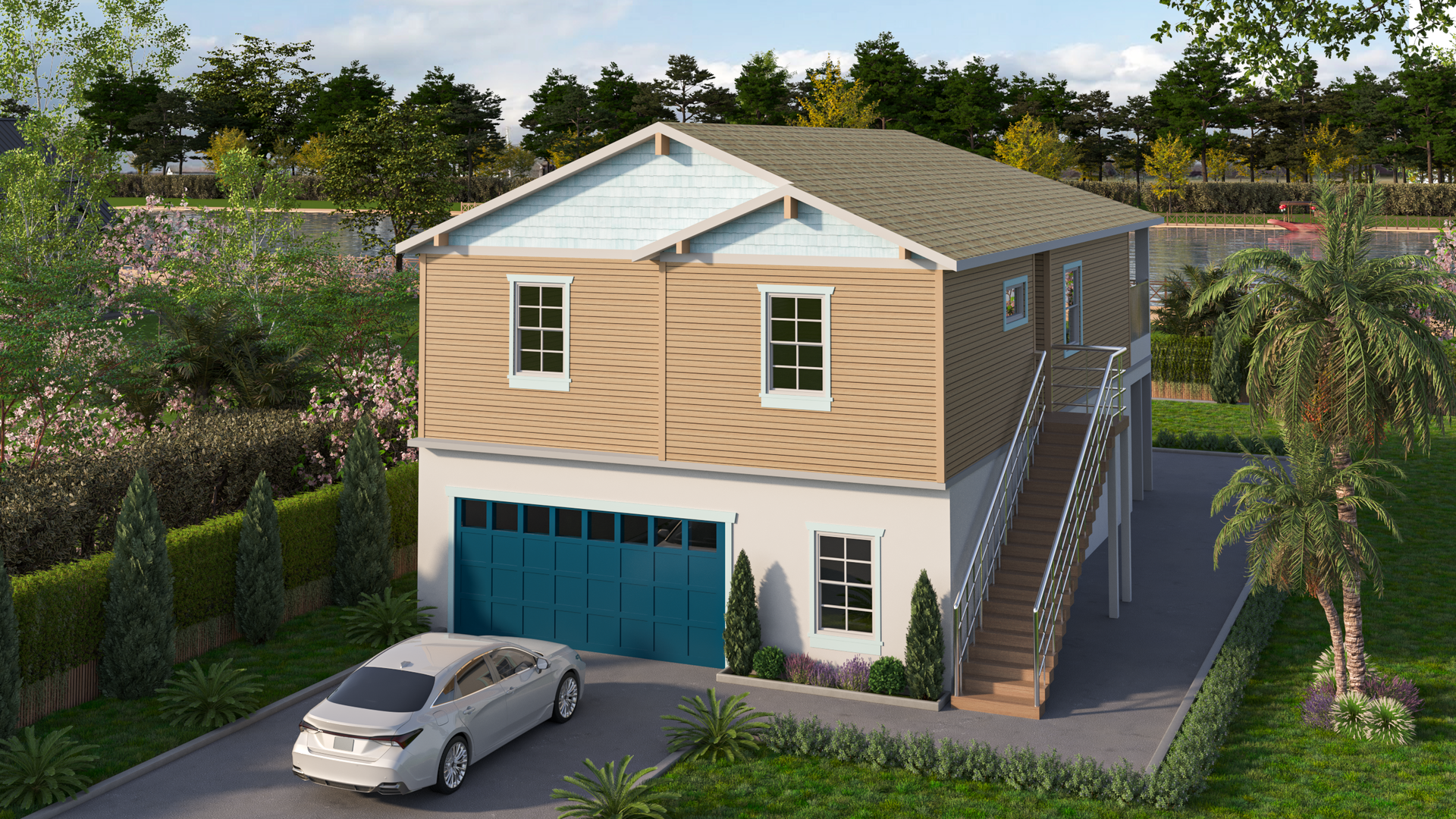

Island Breeze
The Island Breeze offers the perfect balance of comfort and functionality in a stylish 1,535 sq. ft. layout. With 3 bedrooms and 2 baths, this home is designed to bring families together while offering private retreats for rest and relaxation.
Step inside to an open-concept living area that flows seamlessly from the kitchen to the dining and great room, creating the ideal space for entertaining or unwinding at the end of the day. Large windows invite in natural light, enhancing the airy Florida feel.
The owner’s suite provides a peaceful escape, complete with a spacious bath and walk-in closet. Two additional bedrooms and a full bath ensure plenty of space for family or guests.
A covered outdoor living area extends your home’s footprint, perfect for enjoying morning coffee, family dinners, or Florida sunsets. Practical features like a two-car garage and thoughtful storage make the Island Breeze as functional as it is inviting.
Whether you’re building your first home, downsizing, or seeking a vacation retreat, the Island Breeze is designed to fit your lifestyle.








