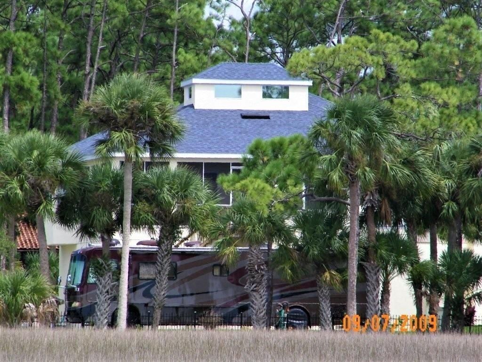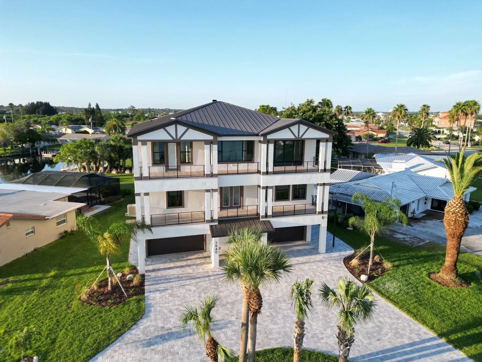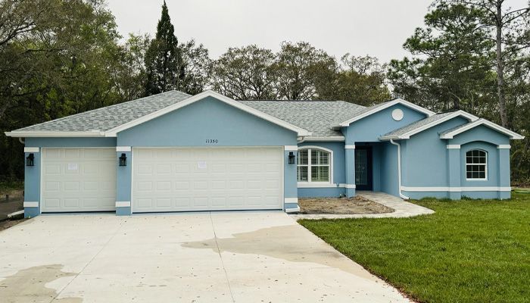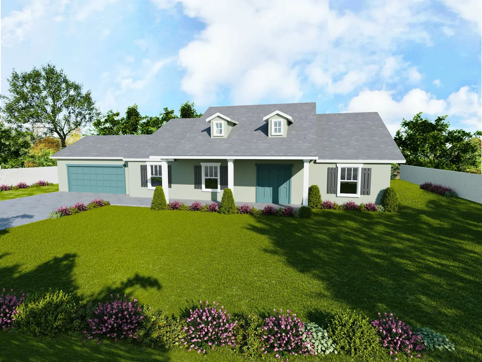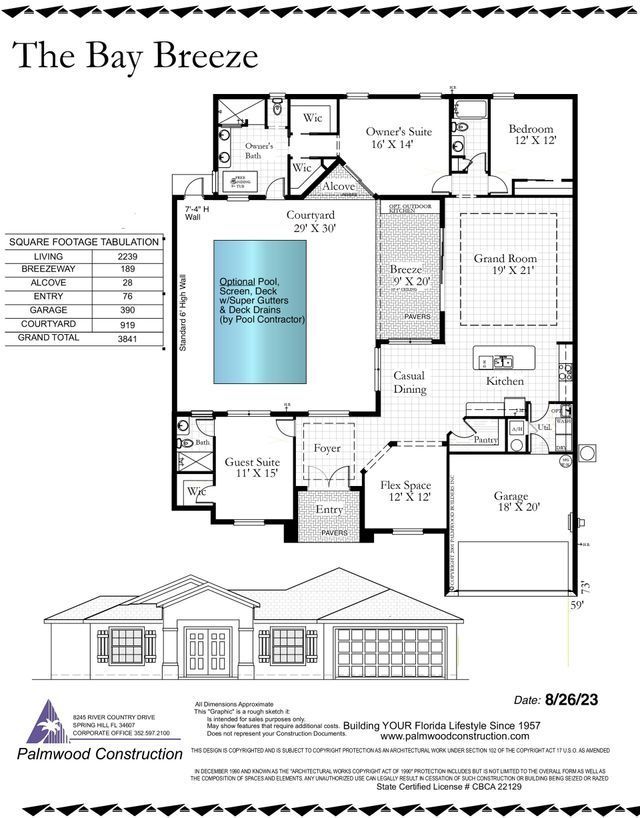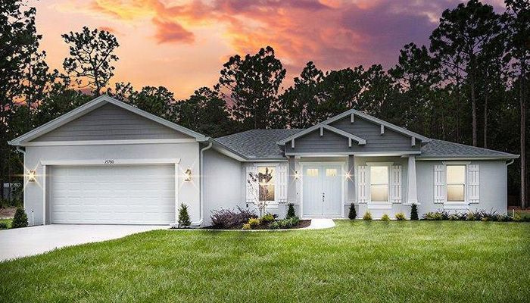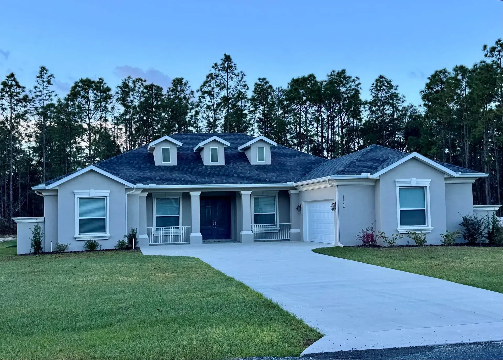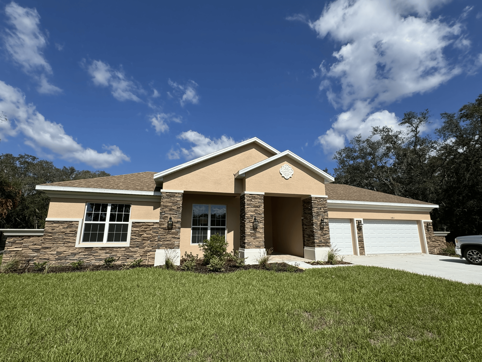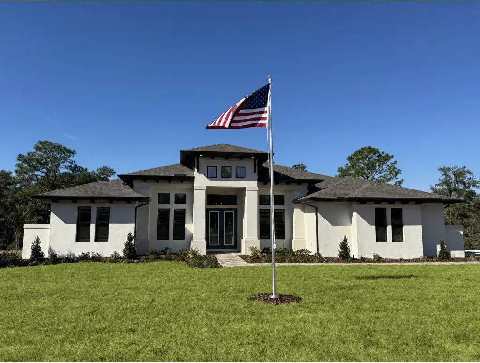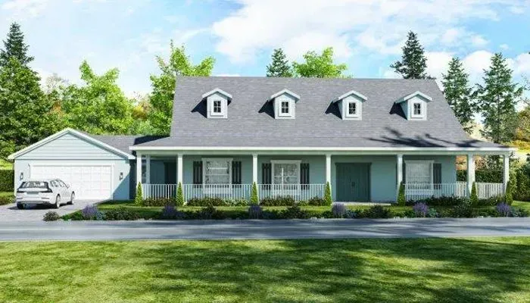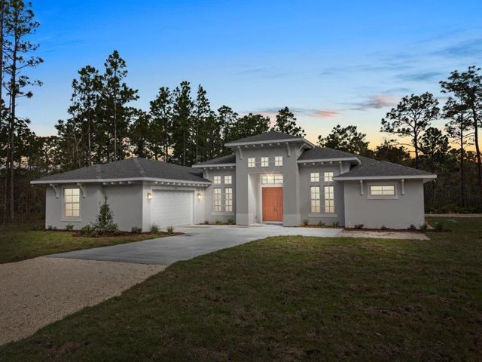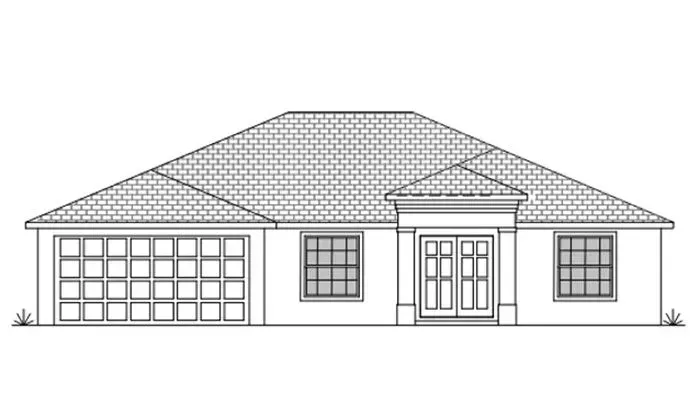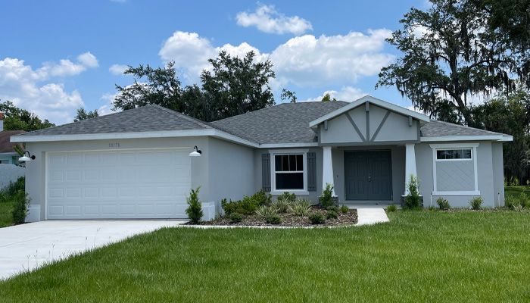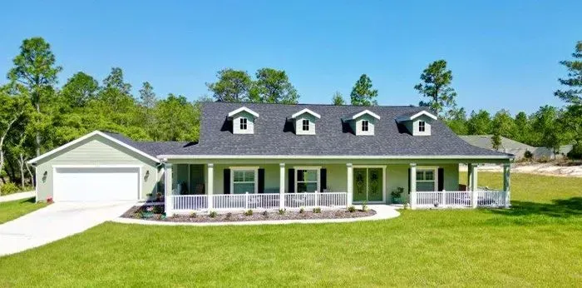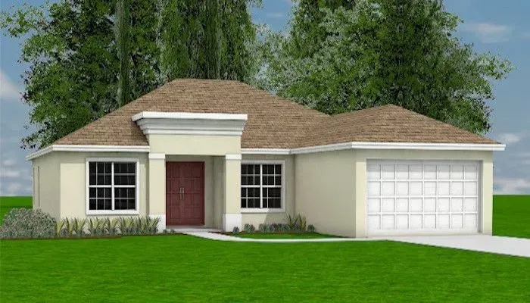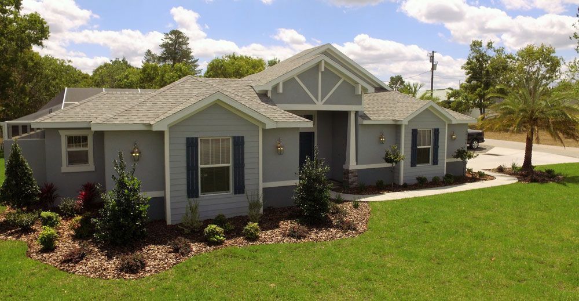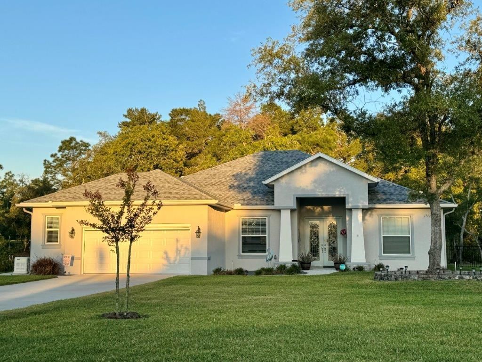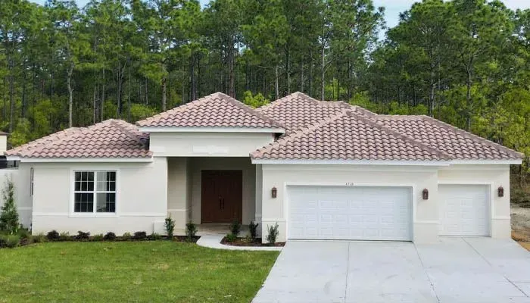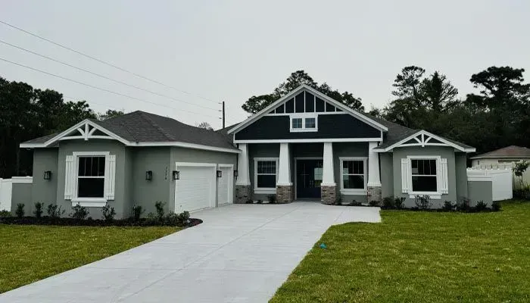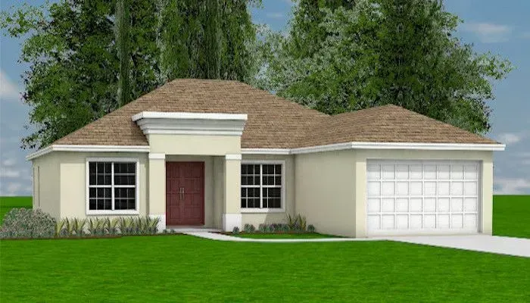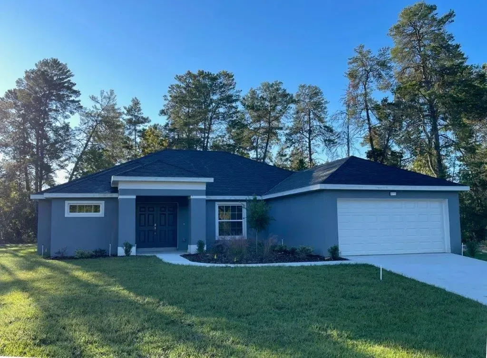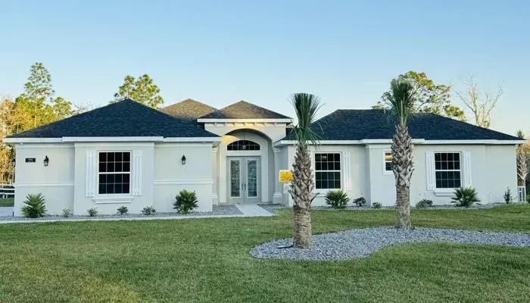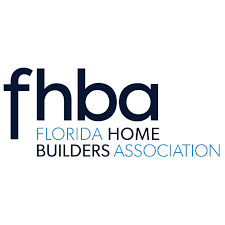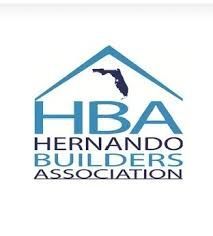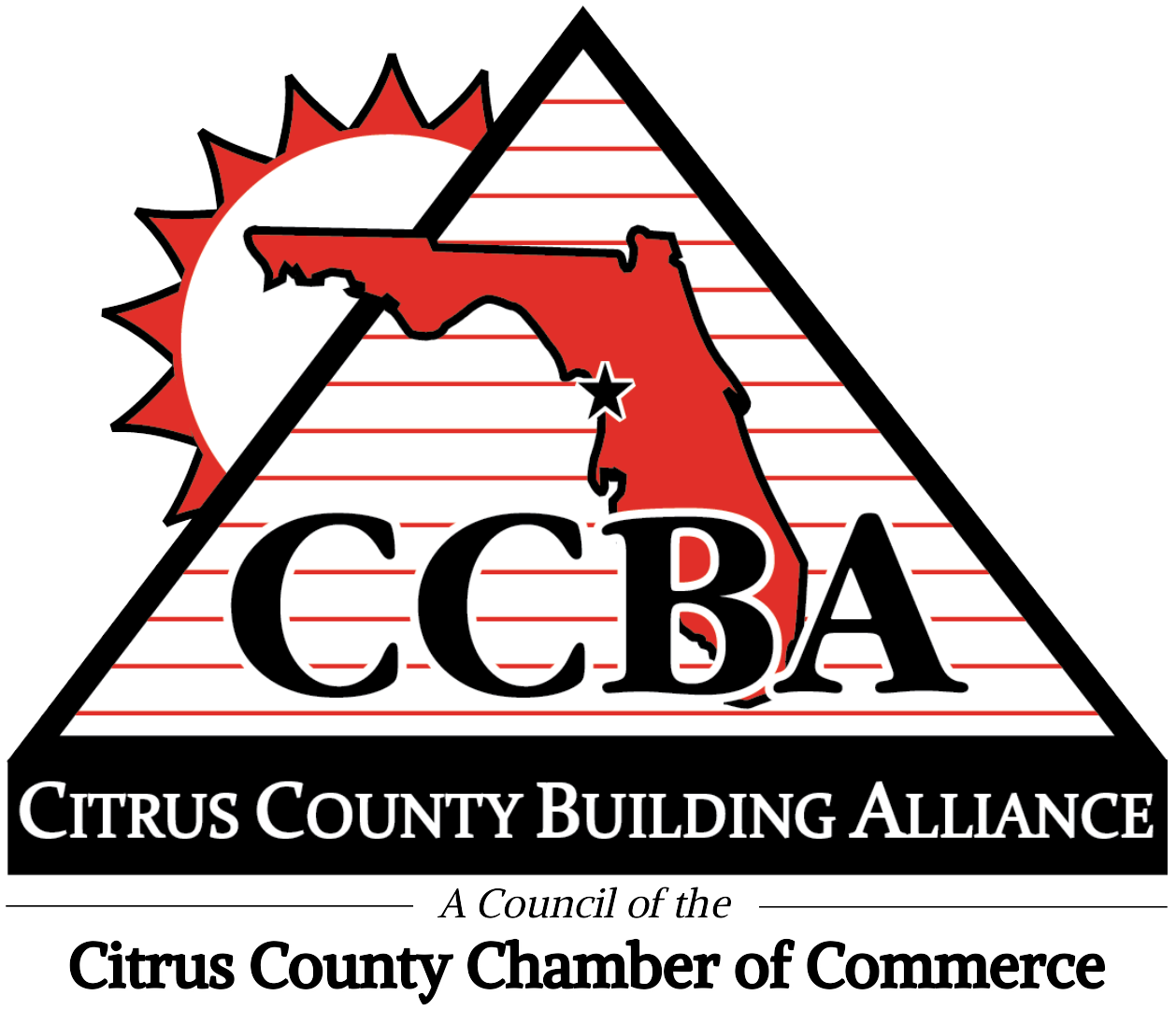Spacious & Versatile Homes: 2,000–2,799 Sq. Ft.
Thoughtfully designed mid-size homes with flexible layouts, modern features, and room to live, work, and grow.
Designed for Flexibility, Function, and the Florida Lifestyle
When you need room to grow, work, relax, and entertain, Palmwood Construction’s homes between 2,000 and 2,799 square feet strike the perfect balance between space and comfort. These mid-size homes feature open floor plans, modern amenities, and the versatility to suit a wide range of homeowners—without being overwhelming or excessive.
Whether you're a growing family, a remote worker, or simply looking for more breathing room, these thoughtfully designed homes offer flexibility, livability, and style built to last.
2-3 Bedroom Custom Homes in The Coastal Series 2,000 - 2,799 Sq. Ft
Tradewinds 3
2 Bed, 2;5 Bath
2,185 Sq Ft.
Stilt Home Gallery
View our Custom Stilt Homes
Jefferson
4 Bed, 3 Bath
2,120 Sq. Ft.
Southern Belle 4
4 Bed, 2 Bath
2,026 Sq. Ft.
Bay Breeze
3 Bed, 3 Bath
2,339 Sq. Ft.
Chesapeake
3 Bed, 2 Bath
2,018 Sq. Ft.
Antigua
3 Bed, 2 Bath
2,111 Sq. Ft.
Aruba
3 Bed, 3 Bath
2,304 Sq. Ft.
Cabana Breeze 75
3 Bed, 3 Bath
2,331 Sq. Ft.
Cabana Cay
3 Bed, 3 Bath
2,732 Sq. Ft
Aruba Classic
3 Bed, 3 Bath
2,373 Sq. Ft.
St. Kitts
3 Bed, 3 Bath
2,541 Sq. Ft.
Grand Magnolia
3 Bed, 2 Bath
2,578 Sq. Ft.
Jamaica
3 Bed, 2.5 Bath
2,782 Sq. Ft.
Charleston 4
4 Bed, 2 Bath
2,138 Sq. Ft.
Concord 4
4 Bed, 3 Bath
2,139 Sq. Ft.
Southern Magnolia
4 Bed, 2 Bath
2,139 Sq. Ft.
Ashland 4
4 Bed, 2 Bath
2,146 Sq. Ft.
Cabana Key 4
4 Bed, 3 Bath
2,184 Sq. Ft.
St. Kitts 4
4 Bed, 3 Bath
2,723 Sq. Ft.
Custom Homes in The Coastal Series 2,000 - 2,799 Sq. Ft.
Stilt Home Gallery
View our Custom Stilt Homes
Antigua 4
4 Bed, 3 Bath
2,456 Sq. Ft.
Aruba 4
4 Bed, 3 Bath
2,557 Sq. Ft.
Cabana Cay
4 Bed, 3 Bath
2,588 Sq. Ft
Aruba 4 Classic
4 Bed, 3 Bath
2,607 Sq. Ft.
St. Kitts 4
4 Bed, 3 Bath
2,723 Sq. Ft.
Ashland 5
5 Bed, 3 Bath
2,331 Sq. Ft.
Concord 5
5 Bed, 3 Bath
2,347 Sq. Ft.
Cabana Cay 5
5 Bed, 3 Bath
2,693 Sq. Ft.
Perfect for families, entertainers, and those who value extra space.
Whether you're raising a growing family, hosting guests, or simply craving more breathing room, these homes provide the space you need to thrive. With open-concept living areas, multiple bedrooms, and flexible spaces like home offices or bonus rooms, there's room for everyone to spread out—without sacrificing connection. Enjoy the convenience of modern layouts, energy efficiency, and design details that support everyday living, all while creating a home that's uniquely yours.
Let me know if you'd like a version tailored more toward multi-generational families, remote workers, or move-up buyers!
Why Choose a Mid-Size Home from Palmwood Construction?
- Open-Concept Layouts: Seamless flow between kitchen, dining, and living areas
- Flexible Floor Plans: Add a home office, media room, or flex space
- Smart Storage Solutions: Plenty of closets, pantries, and optional built-ins
- Energy-Efficient Design: Lower utility costs with sustainable materials and systems
- Stylish Features: Modern finishes, covered lanais, and upgraded kitchen options
- Room to Personalize: Choose design features and finishes that reflect your lifestyle
Explore Popular Floor Plans in This Palmwood Contruction Category:
- Spacious 3- and 4-bedroom designs
- Dedicated dining rooms, breakfast nooks, or kitchen islands
- Primary suites with walk-in closets and spa-like bathrooms
- Bonus rooms for hobbies, fitness, or work-from-home use
- Covered outdoor spaces for entertaining year-round
- These homes are ideal for Florida homeowners who want room to live well—without the maintenance or expense of oversized square footage.
Visit a Palmwood Construction Model Home
CABANA KEY MODEL HERNANDO COUNTY
14196 Spring Hill Drive
Spring Hill, FL 34609
CABANA CAY MODEL HERNANDO COUNTY
5507 Commercial Way
Spring Hill, FL 34606
ST. KITTS MODEL
CITRUS COUNTY
5506 W Frontier Lane
Beverly Hills, FL 34465
SOUTHERN BELLE MODEL HERNANDO COUNTY
12460 Hexam Road
Brooksville, FL 34614
Models Open:
Mon - Sat 10:00 am - 5:00 pm, Sun 12:00 pm - 5:00 pm
Why Choose a Palmwood Construction Home?
Choosing Palmwood Construction means choosing a thoughtfully designed home that fits your lifestyle perfectly. Our 2,000–2,799 sq. ft. floor plans strike the ideal balance between spacious comfort and easy maintenance—perfect for families, retirees, or anyone who values efficient living without sacrificing style. With over 65 years of building experience in Florida, we combine timeless craftsmanship, modern design, and energy-efficient features to create homes that are as functional as they are beautiful. From the first blueprint to the final walkthrough, we ensure your new home delivers the comfort, quality, and value you deserve.

